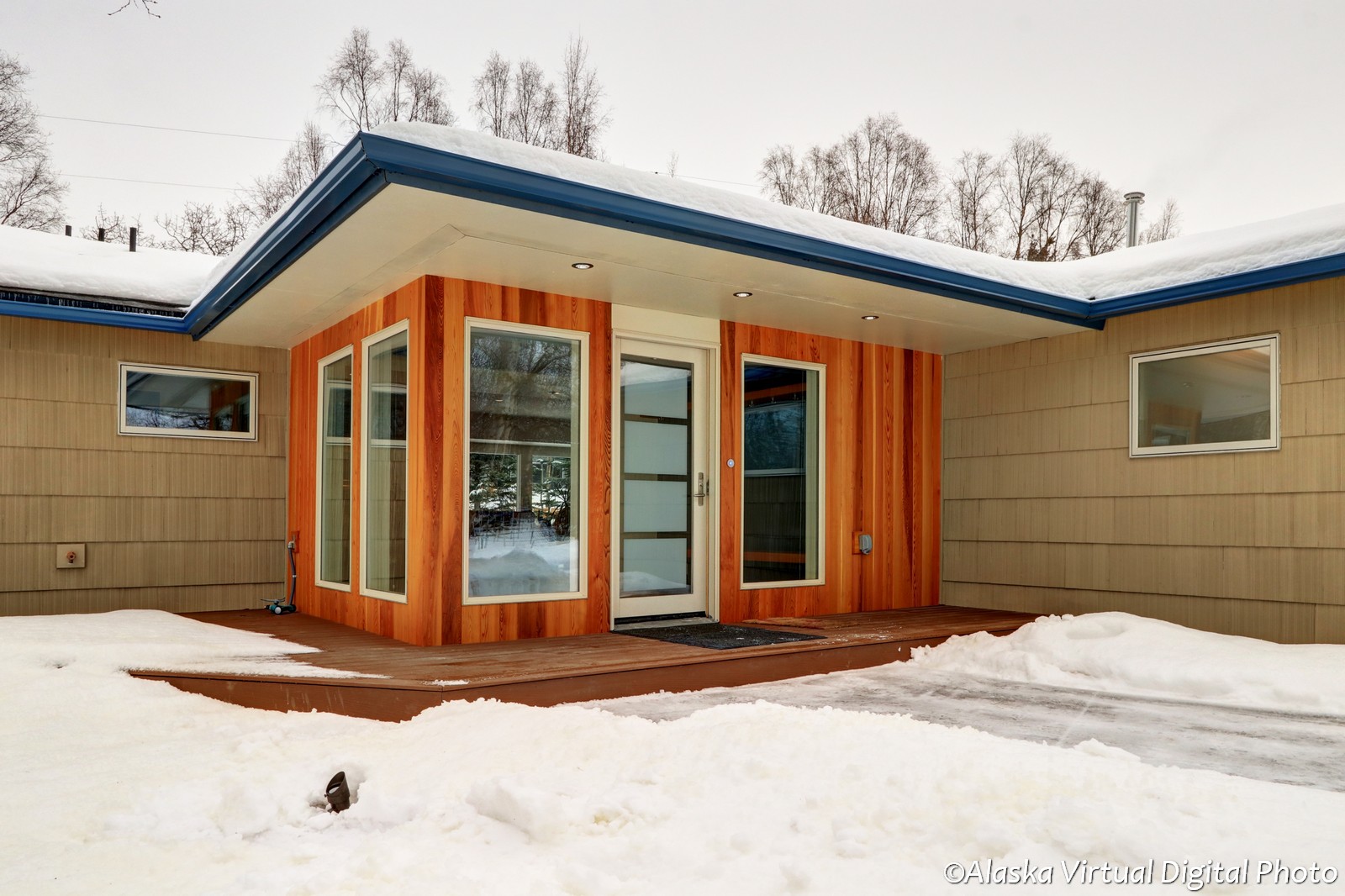On top of all the projects COOK Contracting had going on this summer, we decided to add our own cabin build to the line up! This remote cabin is only accessible by snow machine in the winter and by backpacking and a boat ride in the summer. Getting tools, materials, and laborers out to the site were some of our biggest challenges. We started three years ago when we began clearing the land and designing the layout. Eventually we were driving piles and hauling loads of materials out during the shoulder seasons when you can drive a truck across the lakes.
The build really took off when we were picked up by Dorsey Pictures, producers of the show 'Building Alaska' on the DIY Network. This added another element to the build. We were contractually obligated to finish the cabin in a single summer AND Chappie and his crew had to sign on to be reality TV talent. The summer not only included all the challenges of building remotely, but now there was the added job of interviews, camera shoots, facebook tours, etc. It was a wild ride! You've heard it all before, but the true beauty of these productions are the team of people you meet in the process. Every weekend was like family camp at the lake. We worked all day and gathered and played at night.
The COOK Contracting team consisted of Chappie, Travis, Hugo, and Rick (with Katy and kids giving moral support and design tips). Without these guys there was no way this thing would have happened. Travis and Hugo committed to working out at Butterfly Lake full time through the summer and shared an extraordinary bonding moment (BFFs for life).
The biggest hurdle in this project was figuring out how to lift 11, 600 lb, glulam beams 20 feet into the air. With the help of 'Skybuilder's' (aka Travis's) expertise, the guys rigged a cable zipline from one tree to another, running across the build site. From there, they created a pulley system that would help them lift and place the beams. After a few mishaps and hair-raising moments, they lifted the last beam in place. We could post pictures and describe this feat, but I think it will be best captured on television (so tune in January 2018 to Building Alaska!).
The cabin is designed with a shed roof. It's 920sf feet total, made up of a 600sf bottom floor and two 160sf lofts. When Chappie and Katy designed it they wanted plenty of storage space, a master bedroom that could be closed off, a kids area, and a small bathroom. A total of 31 windows were flown out the site. The front room features a soaring wall of windows that capture the view of the lake. Added windows in the pantry, entry, and bath assure that no corner goes without light or a view of the surroundings.
The interior of the cabin turned out beautifully. The crew painted plywood boards white and ripped them into 6" strips, applying it to the walls to look like ship lap. The rest of the walls were done in plywood sheets and painted. The trim and kitchen shelves are Ambrosia maple. Chappie custom made the barn doors and cabinets out of Birch. He constructed the ladders out of Cottonwood and Spruce. The countertops are concrete and Katy's favorite element is the hammered copper kitchen sink. Propane lights were spray painted black to match the palette and the team came up with the 'hog fence' loft railings as a last minute detail that looks amazing.
This was a true labor of love by all who contributed. We are so grateful to have met Hannah, Paul, George, Jamie, and the rest of the film crew. Tune in January 2018 (we'll post more info as we get closer on our Facebook page)!
Click on the 'Projects' tab or the title of this blog for pictures.



