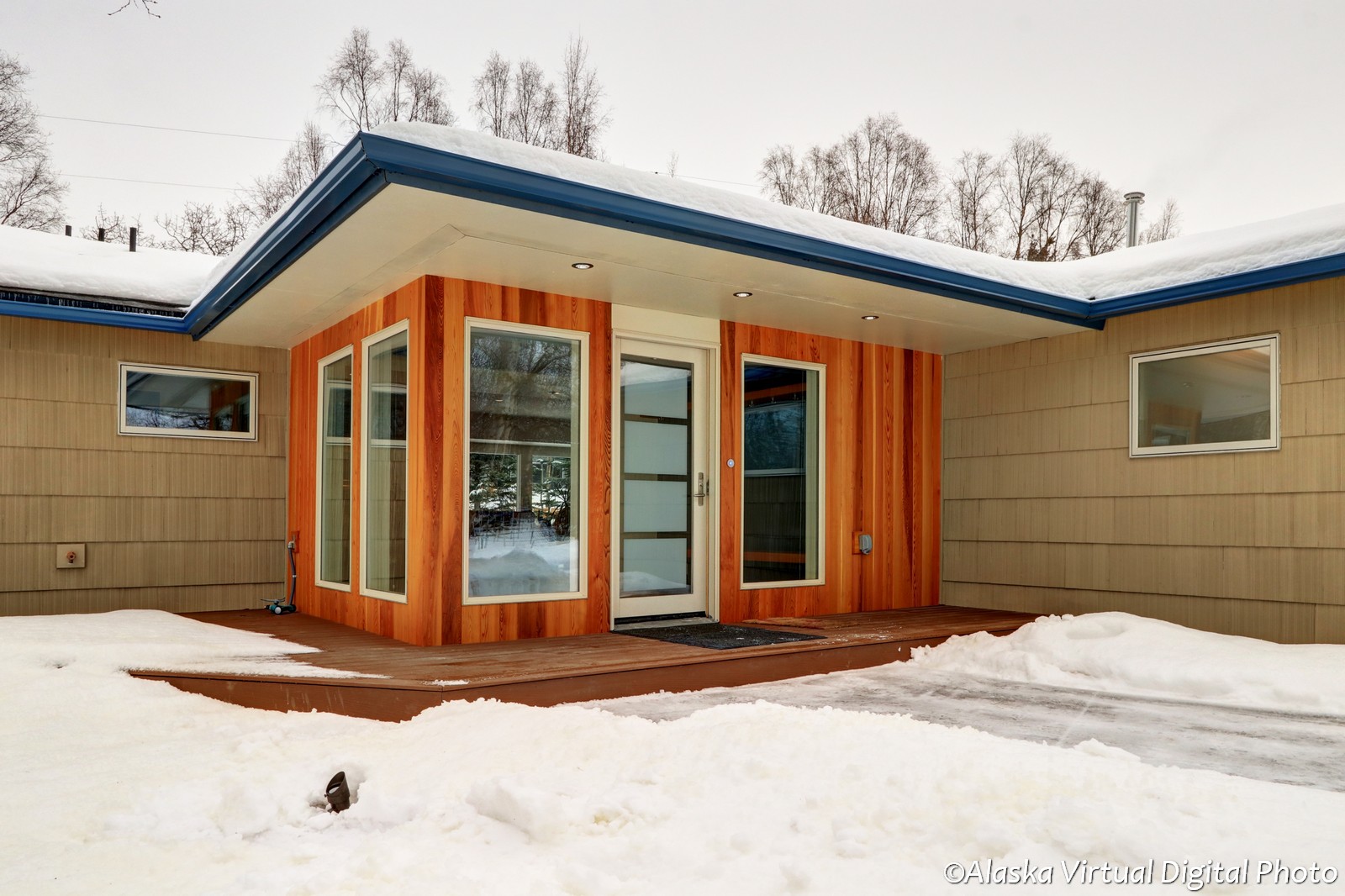COOK Contracting teamed up with Catherine Call at Blue Sky Studios to remodel this gorgeous home for my father-in-law.
What started out as a 1,100sf, 3 bed, 2 bath ranch home in the quaint Turnagain neighborhood, was nearly unrecognizable 6 months later. Hugo, Rick and Abel demo'd this home down to the studs. We added a HUGE new entry room at the front of the home and redesigned the layout and all the windows and doors. The client wanted an open floor plan, with 1 bedroom that opened to his living and kitchen. The space needed room for a piano and a woodstove.
Jon's Woodworking built beautiful cherry slab cabinets in the kitchen, laundry/mudroom, and living room. The bed was custom made with drawers for maximum storage in a small space. Red oak wood flooring in the living and bedroom were married with gray tile in the kitchen and along the perimeter of the living room to mirror the soffit on the ceiling. 9 foot cherry doors with reeded glass panels separate the living space from the bedroom. We special ordered hardware to allow both pocket doors to open simultaneously. So cool.
The bathrooms feature Toto, wall mount toilets that are sleek and easy to clean around. Modern, large basalt tiles accent the master shower, and smaller blue tiles add flare to the half bath. Big mirrors make the baths feel bigger and work into the design.
Architect: Catherine Call, Blue Sky Studios
Click on blog title for more pictures=)



